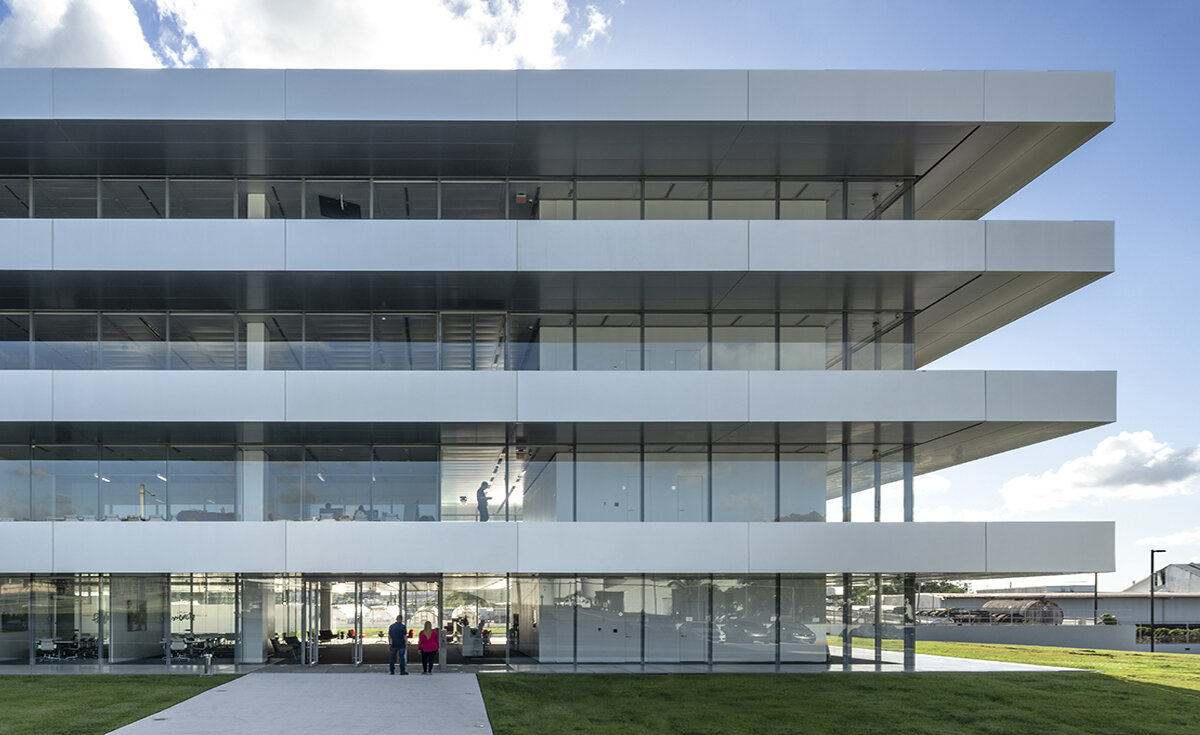Puma Energy LatAm Headquarters
Bayamón, Puerto Rico
. . .
AWARDS
International Architecture Award 2019 - Winner | THE PLAN Award 2019 - Offies Completed - Winner | MUSE Design Award 2019 - Winner
German Design Award 2020. Nominated
. . .
ENG
Puma Energy's regional corporate offices for the Americas are situated in the southwest corner of the fuel tank terminal in Bayamón, Puerto Rico. The building serves as a prominent feature of this transformation. The corporate headquarters is positioned midway between the lush tropical vegetation of the Caribbean island and the industrial landscape distinctly characterised by its US influence. Systematisation, regularity, repetition, and industry stand in contrast to nature. The building functions as a filter between these two realities and is placed at the most visible vertex of the road that confronts these landscapes. The headquarters presents a vertical sequence of four large structural steel slabs that act as four floating platforms. Large, flexible open spaces are available with minimal vertical structure. These platforms extend beyond the boundaries of the interior space, creating expansive terraces that shield the interior from direct sunlight and can serve as a stage for informal gatherings. The horizontal, open space encourages communication and exchange among users and establishes a common connection between them and the surrounding landscape.
ESP

























