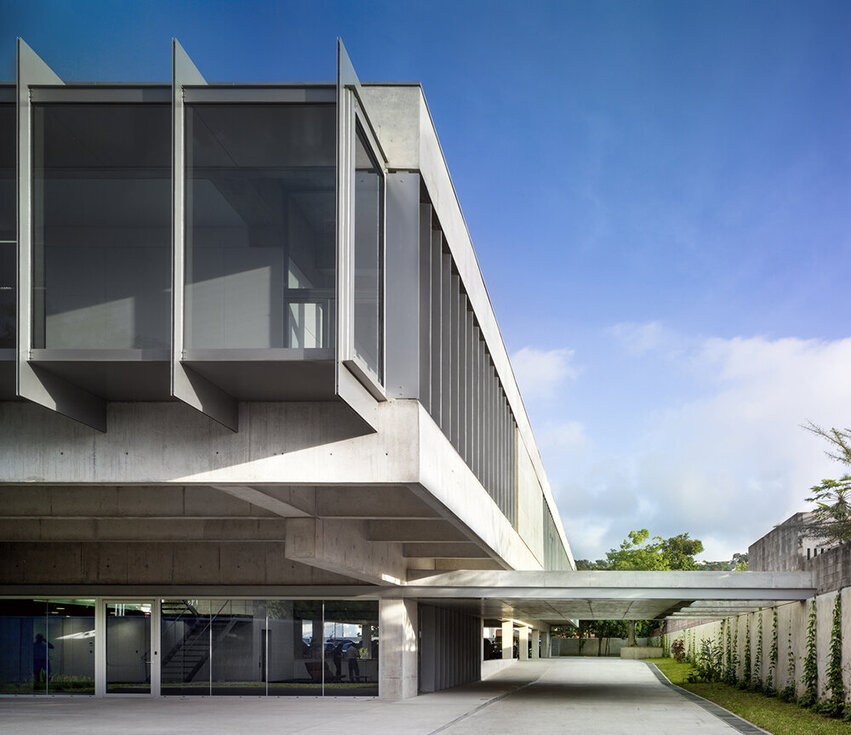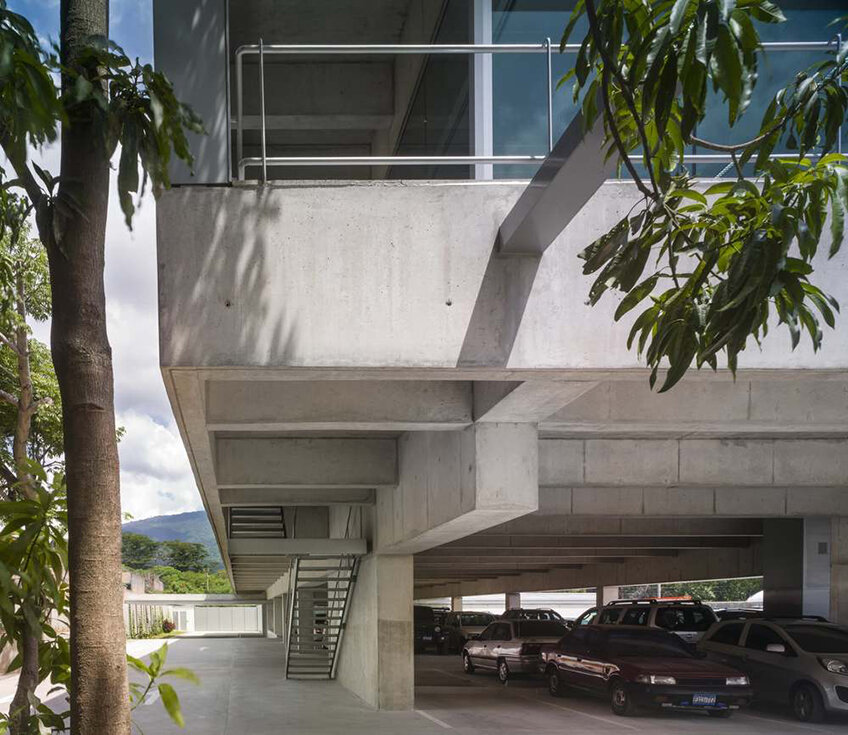Puma Energy El Salvador Headquarters
La Libertad, El Salvador
. . .
AWARDS
| Best Architects Award 21. Winner | German Design Award 2018. Winner | BUILD Design Award 2019. Winner | XI NAN Architecture and Building Award. Winner | International Architecture Award 2017. Winner | S.ARCH Awards 2017. Winner | Blueprint Awards 2017. Highly Commended | The Plan Award 2017. Finalist | GRAND PRIZE of the Bienial of Architecture of El Salvador, XII BAUES 2016. Winner | Luis M. Mansilla Award 2016 COAM. Winner | World Architecture Festival 2016. Finalist | WAN Commercial Awards 2016. Finalist | Architizer A+ Awards 2016. Finalist |
. . .
ENG
The building is formed by two superimposed bays arranged in the form of a cross, intertwining full and empty spaces around them, and qualifying the access and living areas. Continuous and diaphanous interior spaces are created by concentrating the horizontal seismic forces in a few massive screens, although two different relationships with the exterior can be distinguished. On the one hand, the lower block defines a space that establishes punctual relations with the exterior. This level is defined by buttressed walls supporting the roof slab. This configuration allows for continuous linear skylights parallel to the walls between buttresses, through which light enters. This first floor houses the entrances and the customer-facing meeting rooms. The upper block houses the offices and collective uses. Structurally, this block is resolved by means of two parallel longitudinal porticoes that form two cantilevers at opposite ends, and beams perpendicular to these. This piece emphasizes horizontality, and links the user to the horizon through a screen of steel slats that also act as inverted curtain wall supports. A vertical void connects both blocks at their intersection allowing visual relationships between different levels and programs. Here, the light is vertical and comes from the skylights on the roof in contrast to the horizontal spatiality of the office area located on the upper level.




















