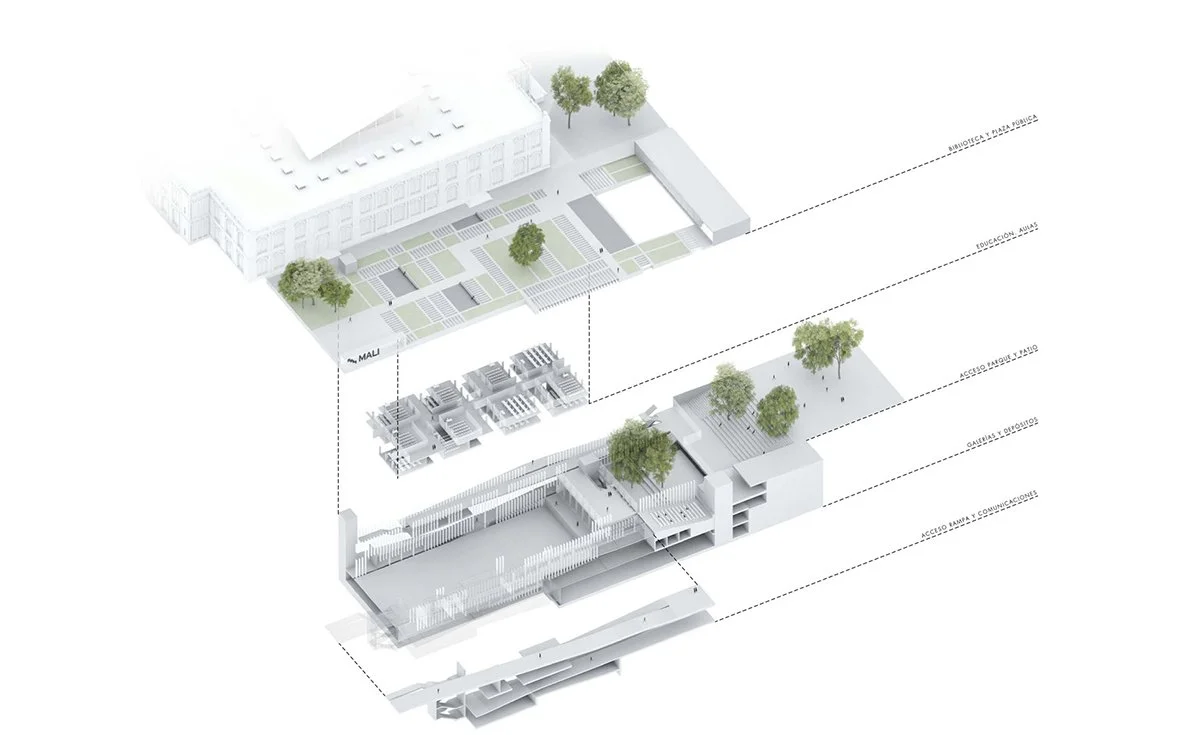MALI's New Contemporary Art Wing
Lima, Perú
. . .
AWARDS : AWARD of Excelence at AIADC's Washington UNBUILT Awards
. . .
ENG
The new wing of the museum of contemporary art appears in the city silently through a platform that gives continuity to the public space. A floor of vegetal textures, passable skylights, and outdoor exhibition areas make up a place for the city. A plan of circulation and encounter without interruptions invites the inhabitants and visitors of Lima to enjoy a public space won to the city.
Two openings are made on the platform at the ends of it. On one side, a long crack leads to an access ramp that links the museum with the urban crossroads and future metro accesses. On the other hand, a large grandstand marked by trees sinks into the ground, introducing the park into the museum. This bleacher is finished off with the library building which is placed on the urban platform and remains as a piece of direct access equipment for the city.
At the confluence of this public interior, transit is located in a courtyard that articulates the circulations and uses around it. It is an element that takes as a reference to the courtyard of the existing building. In this case, however, it is linked to nature and the park. The introduction of lighting and vegetation through this green courtyard in a buried building gives the project a characteristic atmosphere of tranquility. The user moves away from noise and traffic and is isolated from outer space having light, vegetation, and silence as a reference.
.




